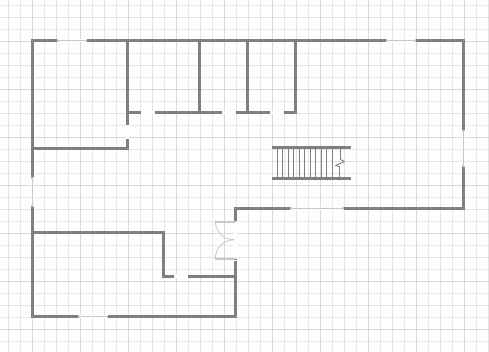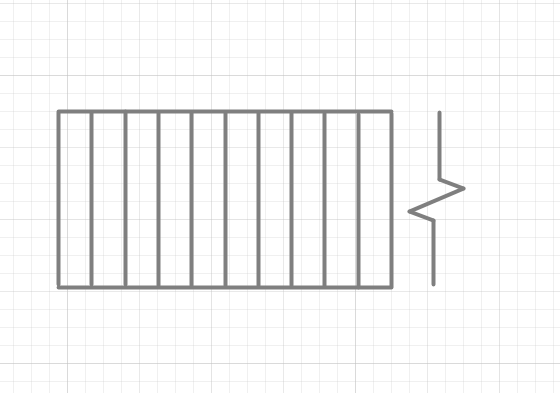You can draw your own stairs instead of using the stencil from the building Core.
Select Line and draw evenly. After adding enough lines, group it together, so the lines will not get messed up.
And, you can change the size of the stairs by dragging. You can draw two walls and insert the stairs in between them. You can make your own stencils and add it into the More shapes manually. So, you don’t have to create one each time you draw the plan.
Microsoft Visio 2016 Step by Step Book by Scott A. Helmers
Perfect book for the basic use of MS Visio. Helps to learn more about the functions in Visio and also simple drawings.
It is a great How to guide for visio basics
More Microsoft Visio Tips
Shortcut Keys to work Faster in MS Visio
View How to draw Floorplan in MS Visio
How to add shapes evenly in Visio
Convert Visio to Custom Sized PNG Files
How to draw Stairs while drawing floorplan
Visio Viewer for iPad and iPhone for free from Microsoft
How to Change the Page Scale in Visio Without Disturbing the Alignment












Trackbacks/Pingbacks