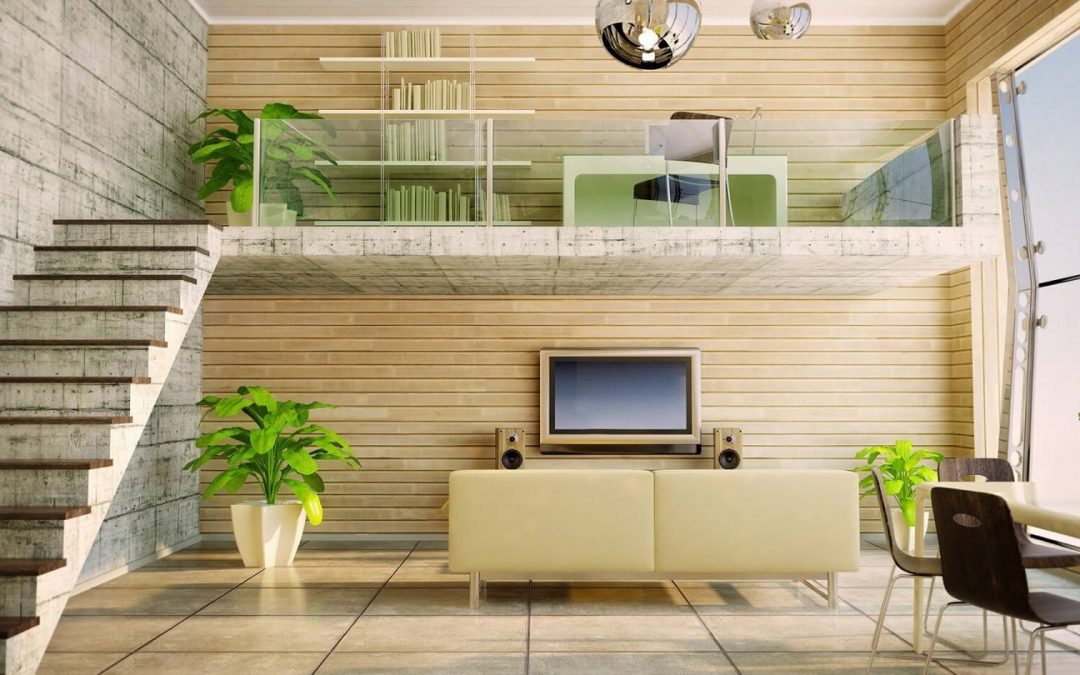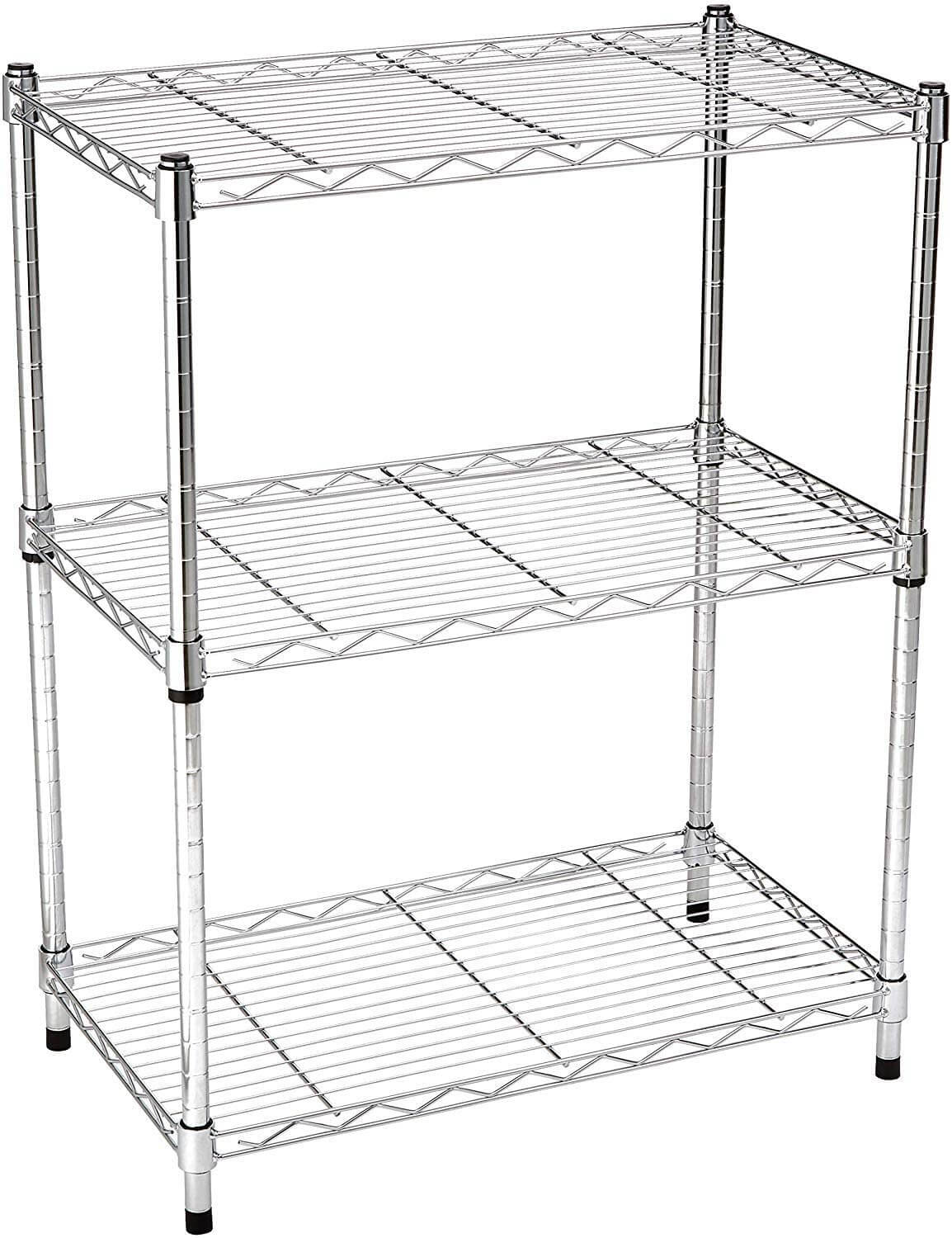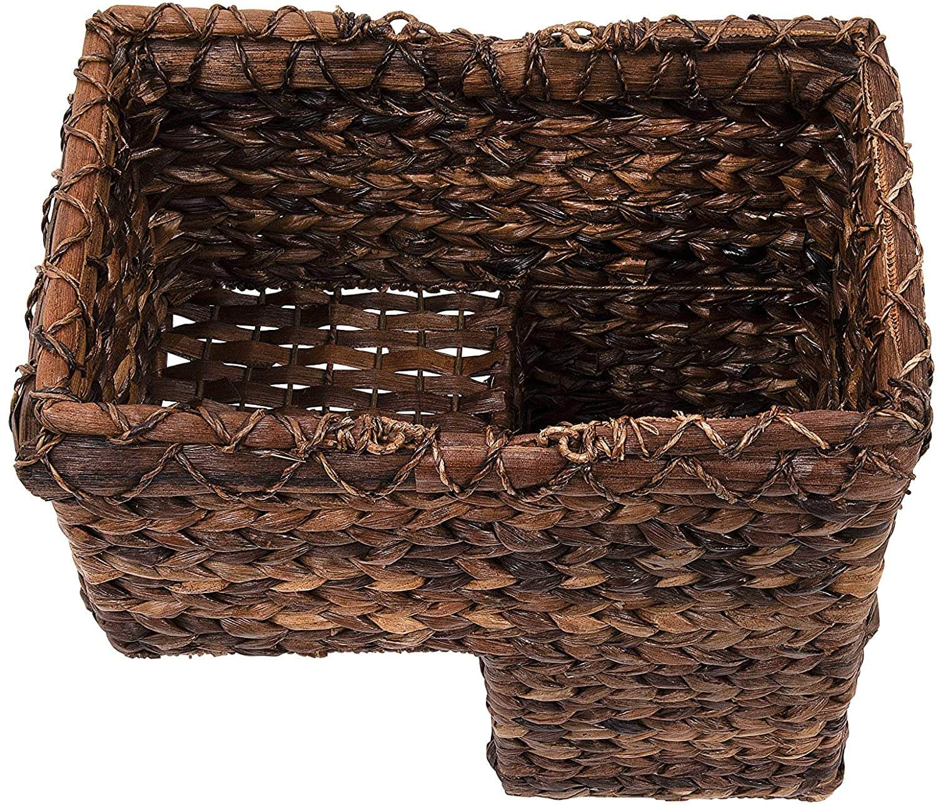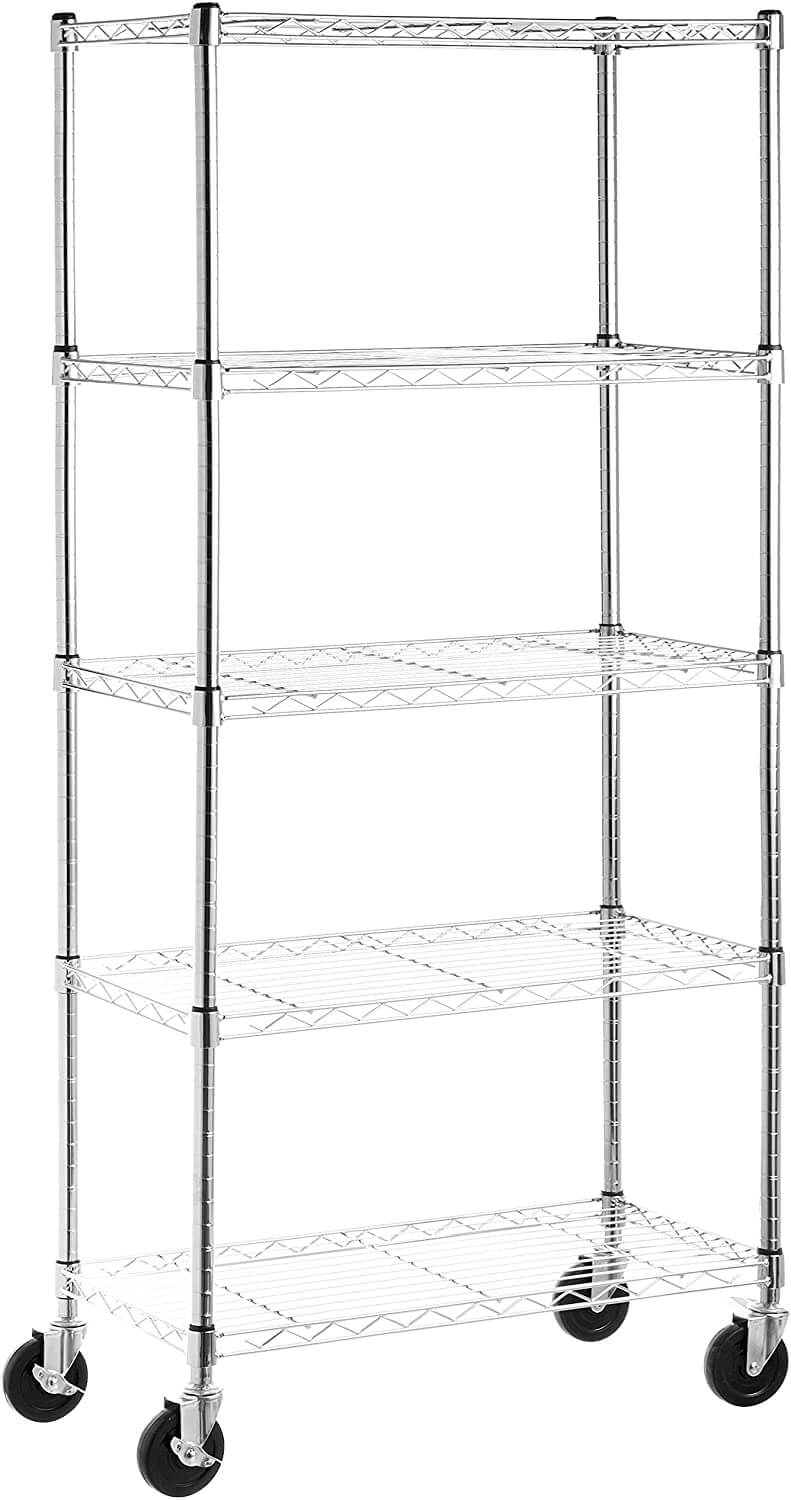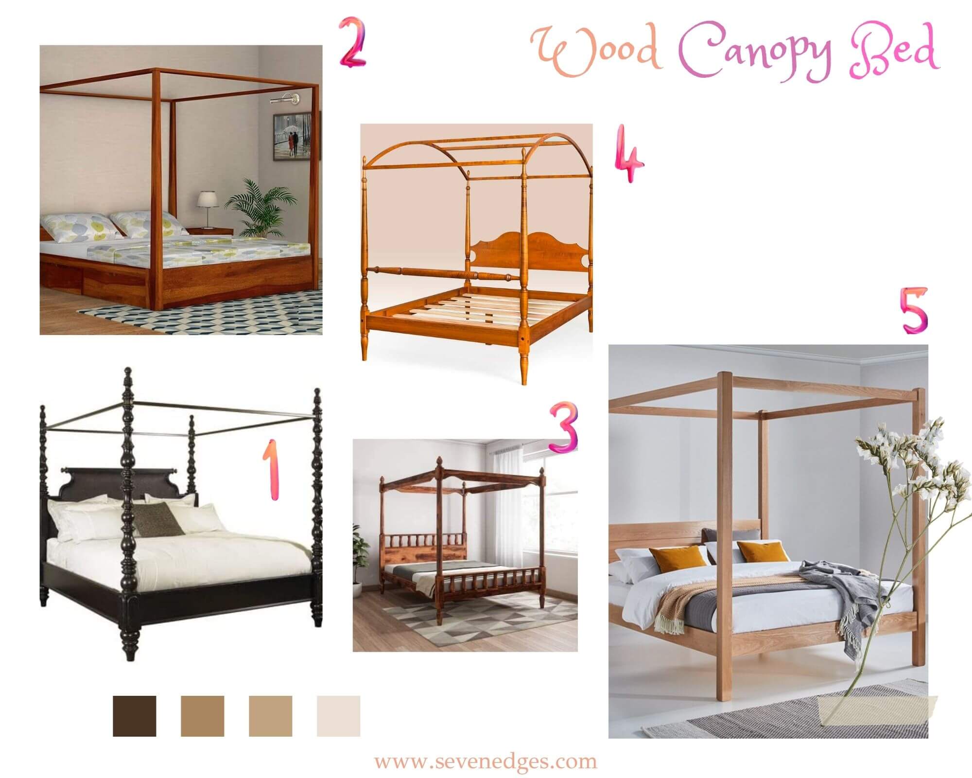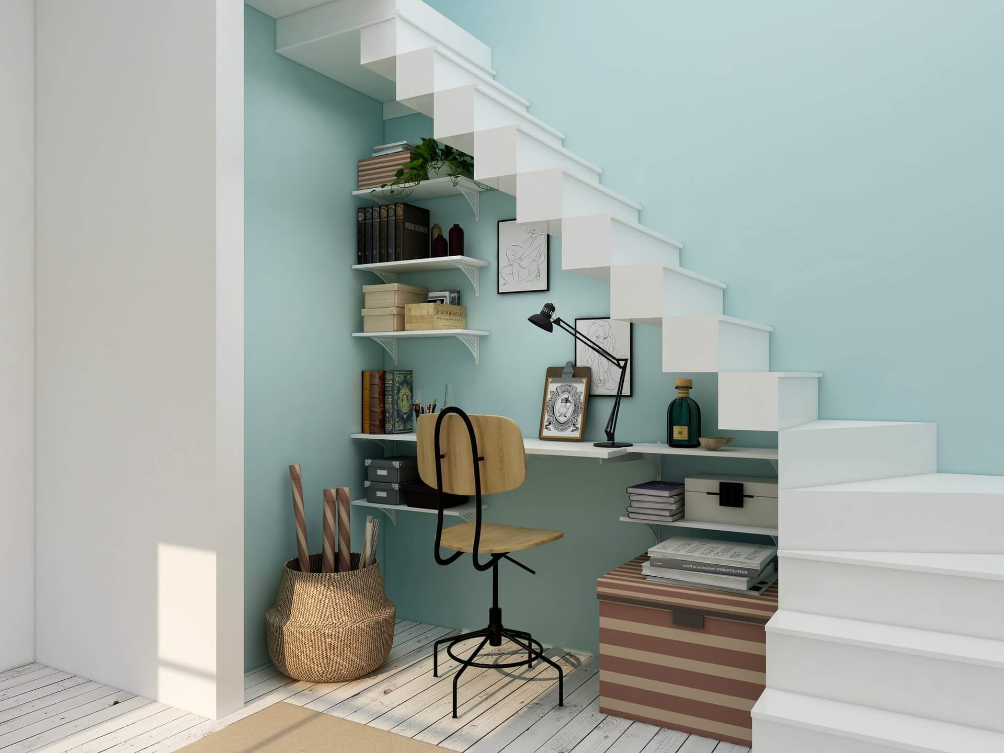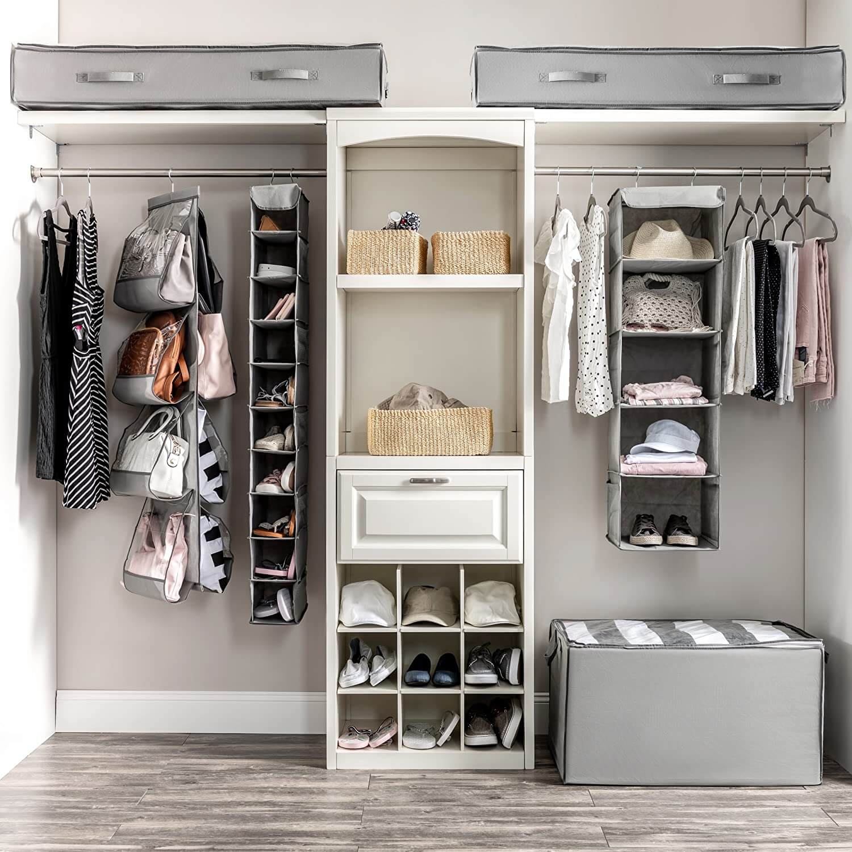If you own a small home, then wasting space on a large bulky staircase is not a good idea, so here is the stairs designs for small space. Instead, constructing the perfect staircase and making the most of the limited space you have is the best possible solution. This, of course, is done with the help of an interior designer, who can guide you with multiple design ideas based on your available space and according to your taste.
If you have limited space, it is not wise to waste a lot of time and resources on an elaborate staircase. Rather, spend time and effort opting for smaller staircase design ideas that will not only take up limited space but will also look aesthetically pleasing. Also make use of the space under the stairs with these 5 functional under stairs design ideas.
But how can you build the perfect staircase in a smaller space? This is a question that is asked often by homeowners who have a compact living area. Though the construction process is comparatively difficult, there are several staircases designs available that can adjust with your home. For the perfect space saving stairs design for small space, go on and read through the ideas jotted below.
1. Spiral Stairs

One of the most common space saving stairs design for small space is the spiral stairs which do not just save space but also give a crafted look to your home. The picture shown above is the perfect example of how flawlessly a spiral staircase can fit into your home. They are the ideal long-standing solution for building stairs within limited spaces.
2. Alternating Tread Stairs
Alternating tread stairs, also known as ship’s ladders, are an ingenious space-saving choice. These stairs have alternating treads, allowing you to ascend and descend while using significantly less space than conventional stairs. They are ideal for accessing lofts, mezzanines, or attic spaces. While they are not suitable for every situation due to their steep angle, they are a perfect fit for specific small-space scenarios.
3. Compact Staircases
Compact staircases are custom-designed to fit within a tight space. These stairs often incorporate storage solutions, making them a double-win for small homes. You can find models with built-in shelving or drawers, maximizing the utility of your staircase area. They come in various designs, including straight, L-shaped, or U-shaped configurations.
4. Ladders

For easy access, ladders can be used instead of stairs. They are not just the most compact way to get from one floor to another, but are also extremely cost-effective because of their simple design. Ladders can also have wheels or fold up as shown in the picture above to move them out of the way when not in use or to prevent access. This means you can always free up some extra space when needed.
Shop these storage organizers to bring storage under stairs ideas more practical.
5. Floating Stairs
Floating stairs are a contemporary design trend that adds an open and airy feel to your home. These stairs are attached to the wall without visible supports, creating a sense of space underneath them. Floating stairs are versatile and can be customized with various materials, like glass, wood, or metal, to suit your aesthetic preferences.
6. Foldable Attic Stairs
If you have an attic or loft space that you need to access occasionally, foldable attic stairs are an excellent choice. These stairs can be installed in a ceiling hatch and folded down when needed. They save floor space and keep your attic easily accessible for storage or occasional use.
7. Stair Designs with Large Storage Space

If you want a storage space around the staircase where you can stack your book collection, different stair designs with large storage space as shown in the picture above can be adopted. Stairs like these not just save space but also provide you with more storage, making it a useful space saving stairs design for small space.
8. Under-Stair Storage
If your staircase is fixed and space is limited, consider incorporating under-stair storage. Utilize the area beneath the stairs for built-in cabinets, shelves, or closets. This not only optimizes the space but also keeps your living area clutter-free.
9. Mezzanine Staircase

To make the living area more spacious, it is fitting to sometimes shift the bedroom to a higher level just like in the picture shown above. Such designs are seen often in one-bedroom flats. A mezzanine staircase is the perfect solution for these types of small flats. Mezzanine staircases take up a small area, are built in a way that they are easy to place, and last for a relatively longer time.
Contemporary space saving stairs design for small space help homeowners maximize their surface area and utilize the small space with a touch of a class. Space-saving stair designs are an ideal solution for small homes or apartments where every inch of space matters. Without taking too much space, the staircase designs discussed in this blog not only allow you to save on your floor space but also serve as a way to improve the value of your property.
This post contains affiliate links, which means we may receive a small commission, at no additional cost to you, if you make a purchase through these links.
More Reads

